Gallery
Overview
Hitting the market for the first time, this beautifully maintained, custom-designed Craftsman home blends functionality with thoughtful details throughout. The open-concept great room features a wall of windows and vaulted ceilings, filling the space with natural light. Upgraded finish work includes wainscoting in the entry, crown molding, a stunning mantle, a cozy window seat, custom cabinetry, and built-in shelving—adding both charm and practicality. Upstairs, each bedroom features vaulted ceilings and upgraded lighting, enhancing the spacious and elegant feel.
The chef’s kitchen offers ample cabinet space, a convenient pantry, and an adjacent utility room for extra storage. Designed with both cooking and hosting in mind, it serves as a natural gathering space.
Step into the backyard retreat, where mature trees, vibrant plants, and annual flowers provide a tranquil outdoor setting. The yard backs directly to open park space and Clear Lake Elementary, offering direct access through a private gate—an uncommon and convenient layout for daily routines.
Additional highlights include a spacious three-car garage with excellent attic storage, an attached storage shed, an EV charger outlet, and a built-in speaker system extending to the kitchen, garage, and backyard—ideal for entertaining or everyday enjoyment. Located in a peaceful cul-de-sac, this home offers comfort, thoughtful design, and everyday ease.
Lovingly cared for by its original owners, this well-built, move-in-ready home presents an exceptional opportunity. With its thoughtful design, quality craftsmanship, and inviting setting, it’s ready to welcome its next chapter.
| Property Type | Single family |
| Year Built | 2004 |
| Parking Spots | 3 |
| Garage | Attached |
3D Tours
Floor plans
Location
7438 Everwood Street NE, Keizer, Oregon 97303, United States

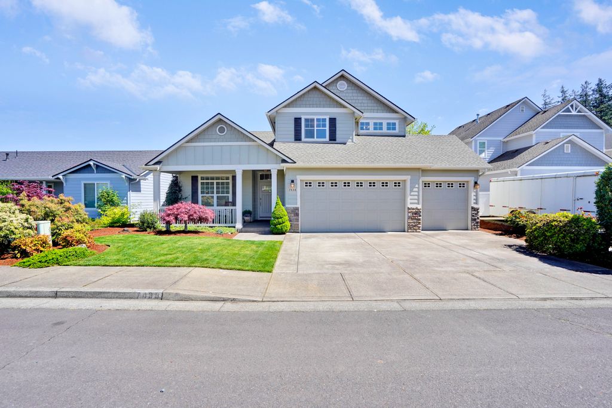
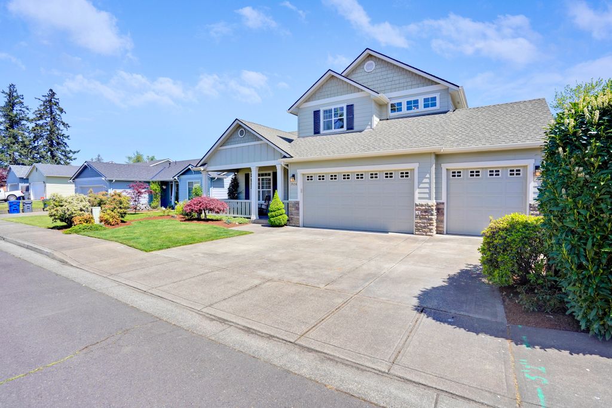

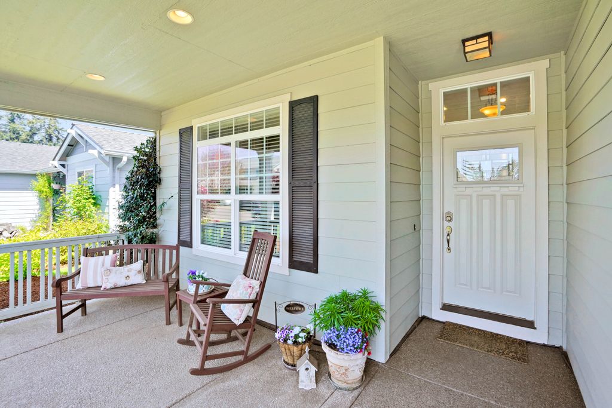
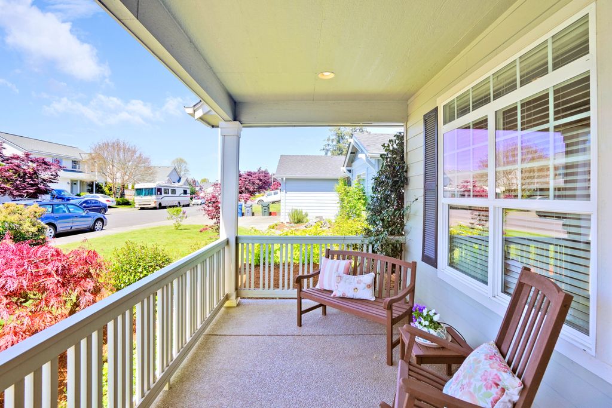
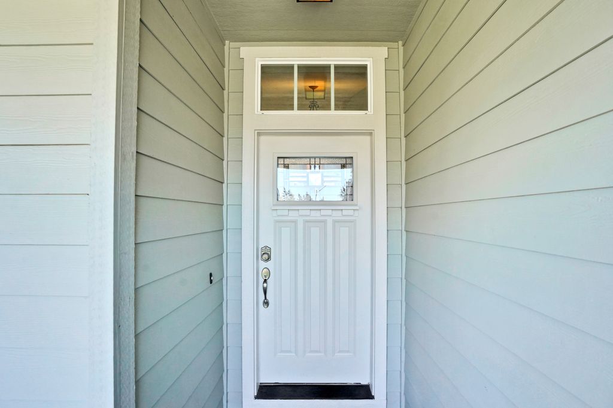
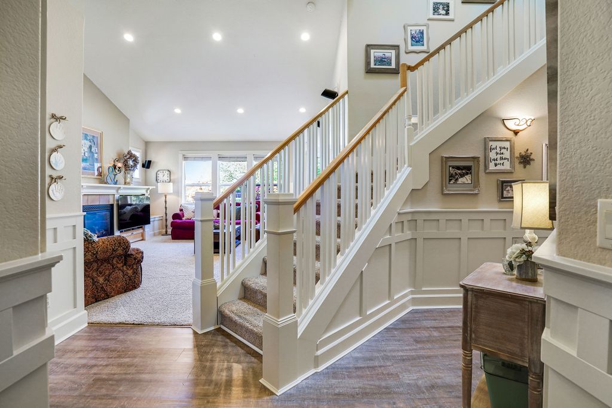
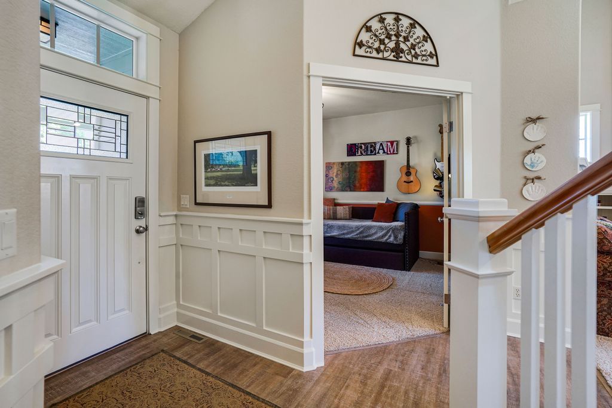
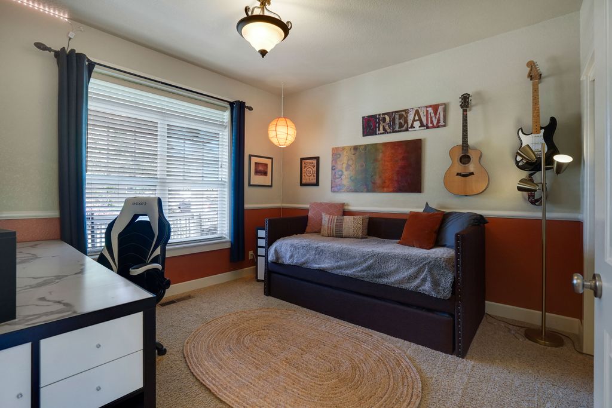
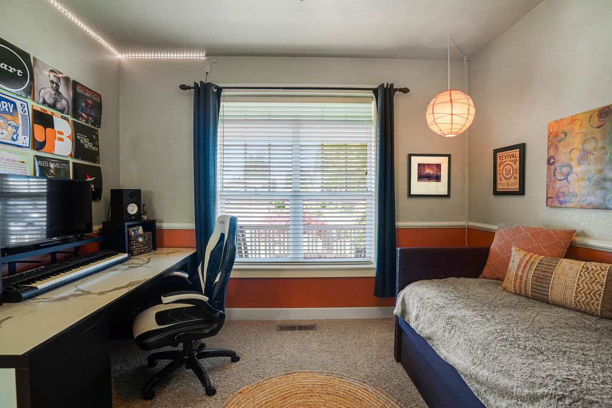
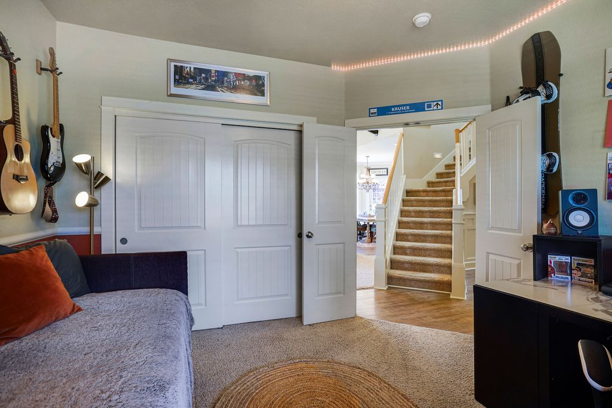
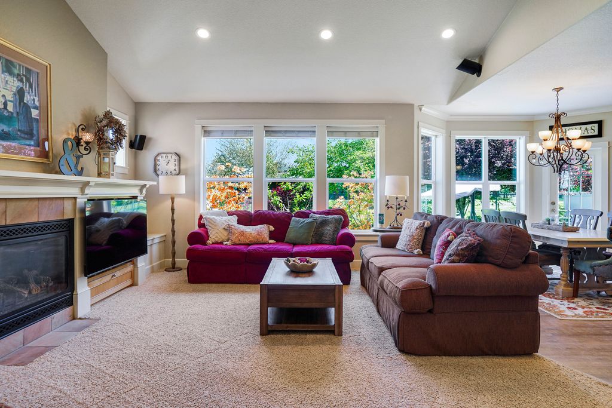
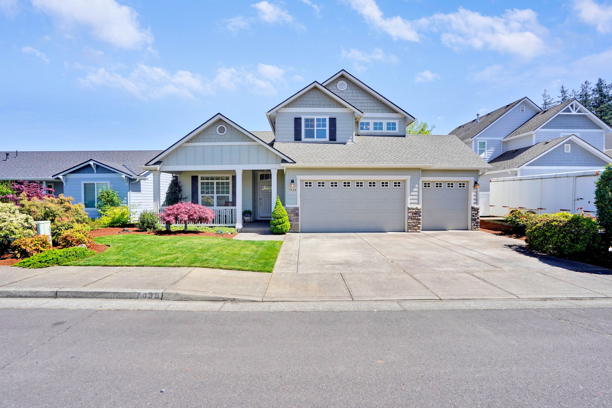
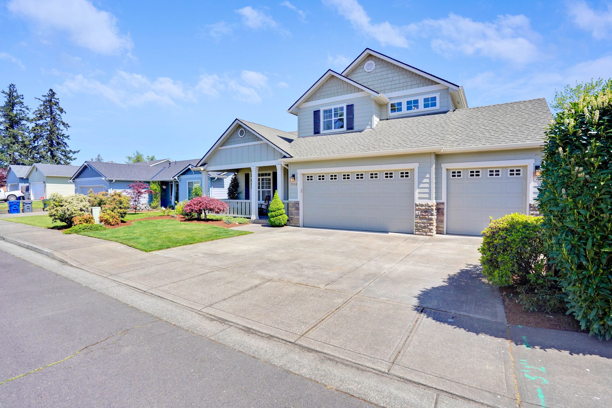
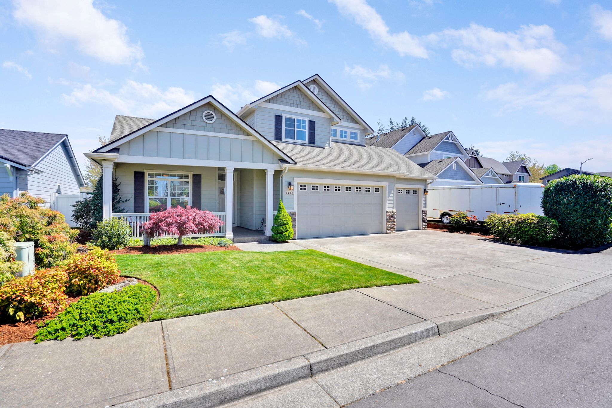
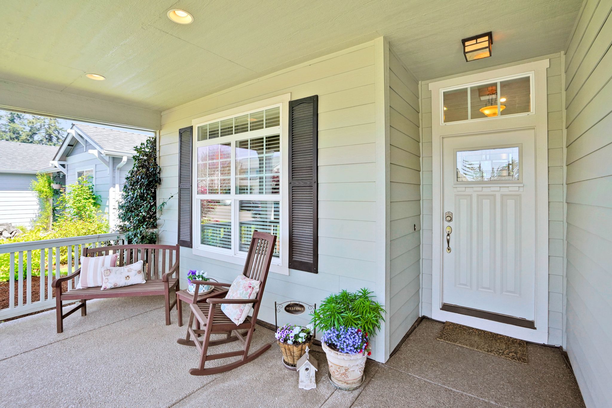

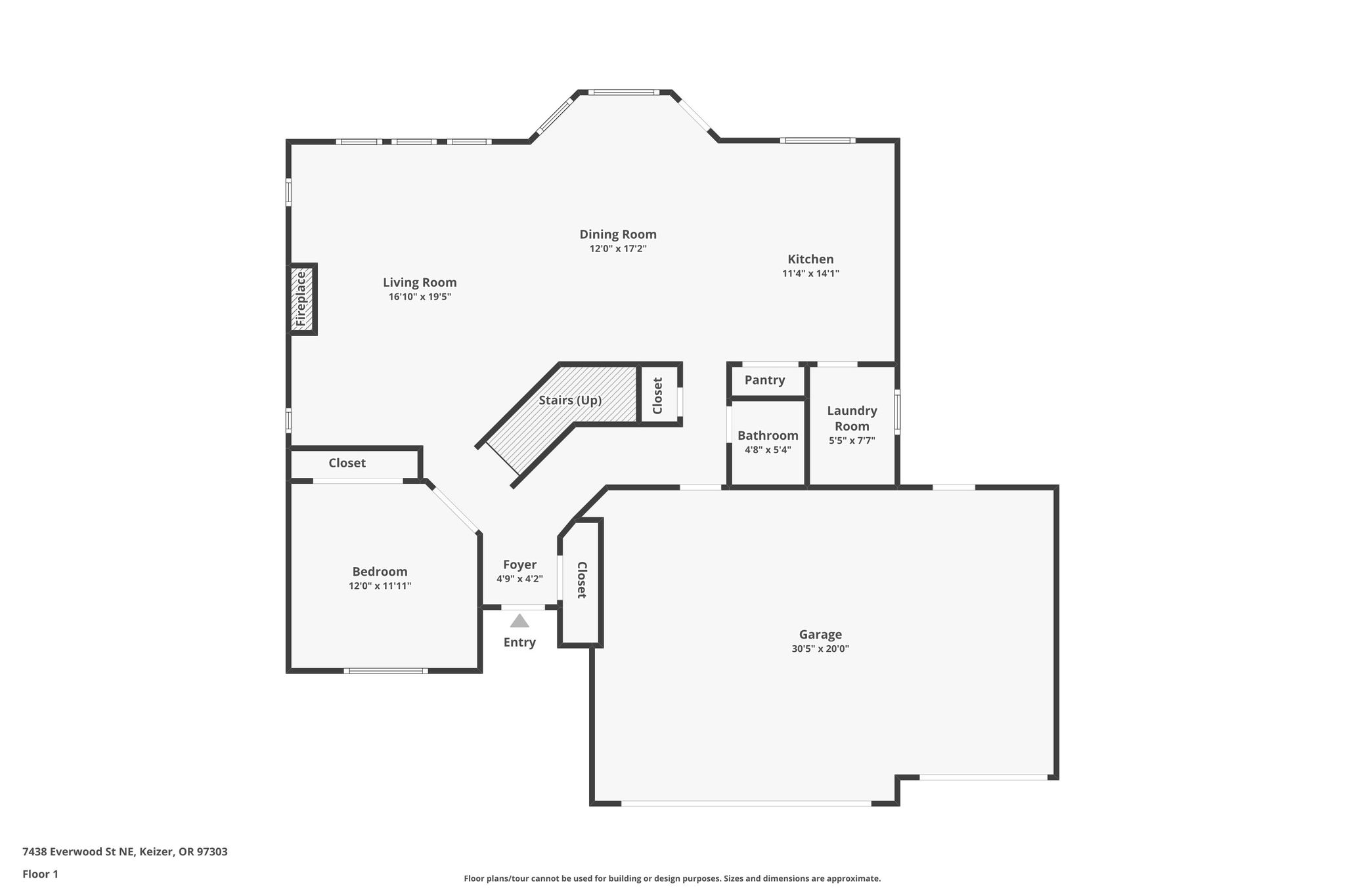
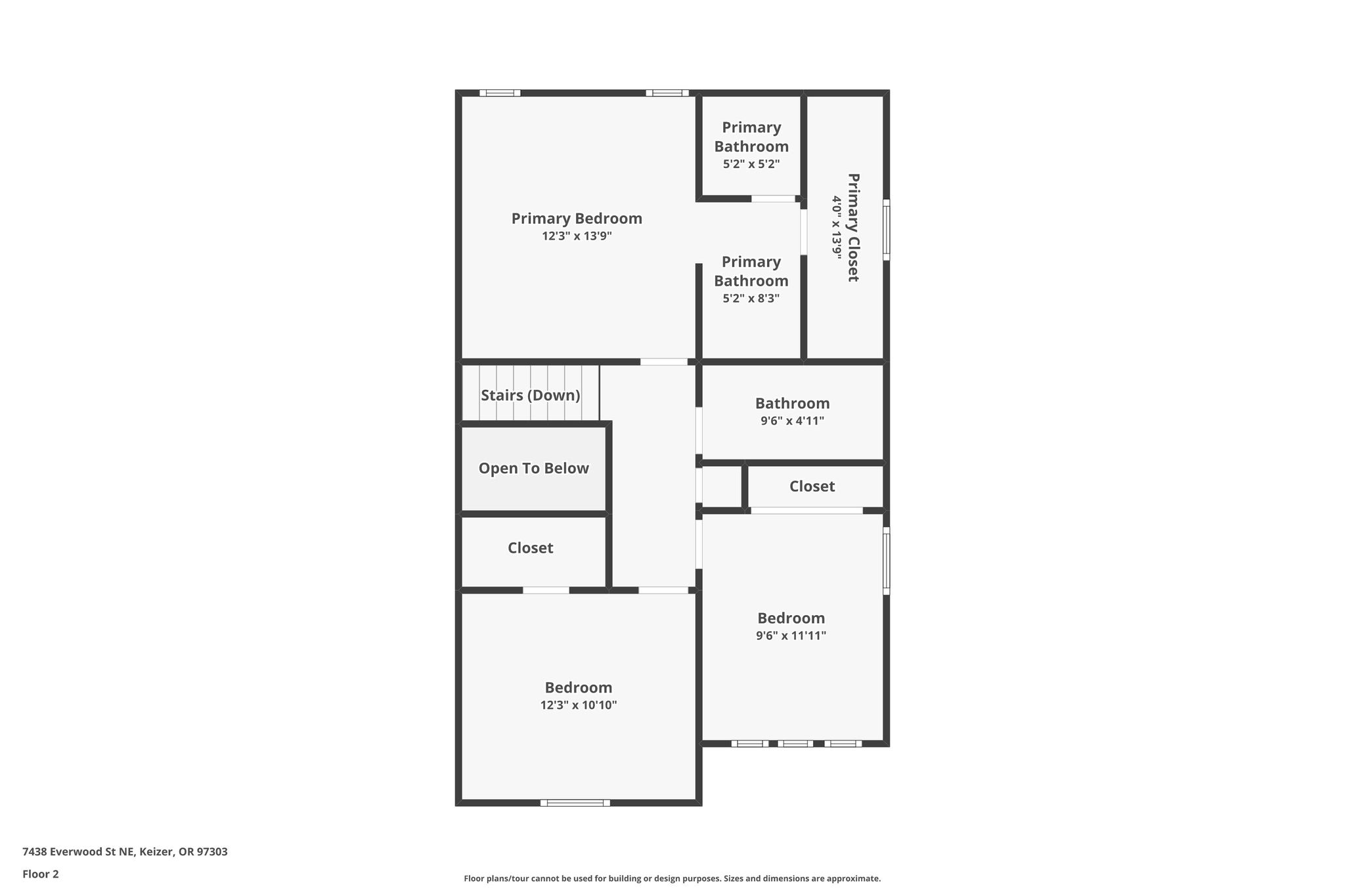
.png?alt=media&token=59a019cf-f0a8-4894-898e-03a44091af44)
